Waterford Nevillewood - Apartment Living in Presto, PA
About
Office Hours
Monday through Friday: 9:00 AM to 6:00 PM. Saturday: 10:00 AM to 5:00 PM. Sunday: Closed.
Welcome home to Waterford Nevillewood apartments. We are a beautiful apartment home community located in Presto, Pennsylvania. Minutes away are unique entertainment venues, fine dining, and Hilltop Walking Path Park. With Raymond P Shafer Highway 79 around the corner, your morning commute will be the easiest part of your day.
Our one, two, and three bedroom apartments for rent come with the carefully selected amenities you deserve. Standard features include in-home washers, dryers, walk-in closets, and central air and heating. Select apartment homes have gas fireplaces, vaulted ceilings, and plank flooring. Come and see why we are the best-kept secret in Presto, PA!
We are delighted to offer our residents the best community amenities in the business. Take a dip in our heated outdoor swimming pool, unwind in our residential clubhouse, or work up a sweat in our fitness center. Utilize our car care area and available garages to keep your vehicle looking its best. Waterford Nevillewood apartments is a pet-friendly community, so bring them along to Presto, PA.
Floor Plans
1 Bedroom Floor Plan
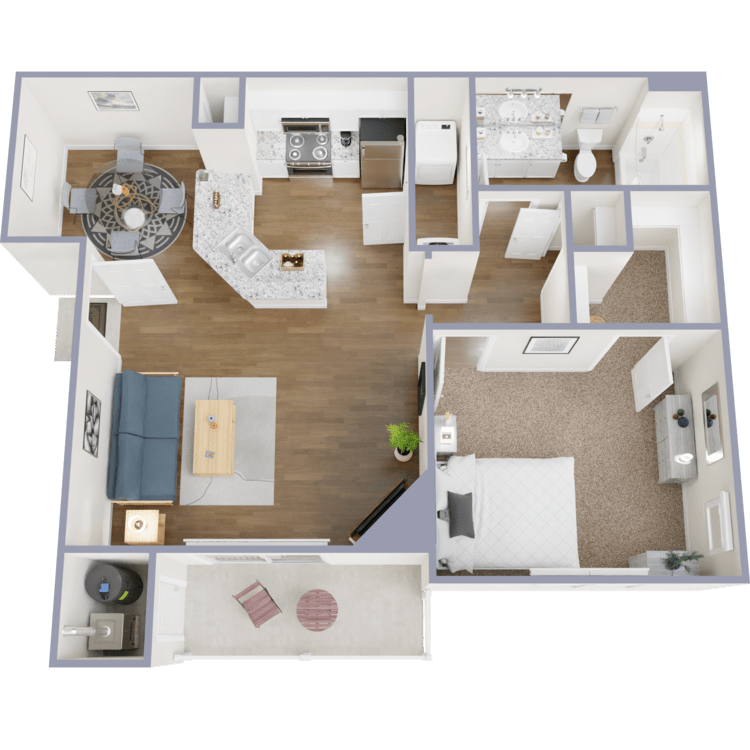
Pinehurst
Details
- Beds: 1 Bedroom
- Baths: 1
- Square Feet: 688
- Rent: From $1181
- Deposit: Call for details.
Floor Plan Amenities
- Fully-Equipped Kitchen with Microwave
- Stainless Steel or Black Appliance Packages *
- Breakfast Bar
- Dining Room
- In-home Washer/Dryer
- Personal Patio or Balcony
- Walk-in Closets
- Plank Flooring
- Plush Carpeting
- Gas Fireplace *
- Vaulted Ceilings *
- Linen Closet
- Central Air and Heating
- Additional Storage Available *
- Disability Access *
- Cable Ready
* In Select Apartment Homes
2 Bedroom Floor Plan
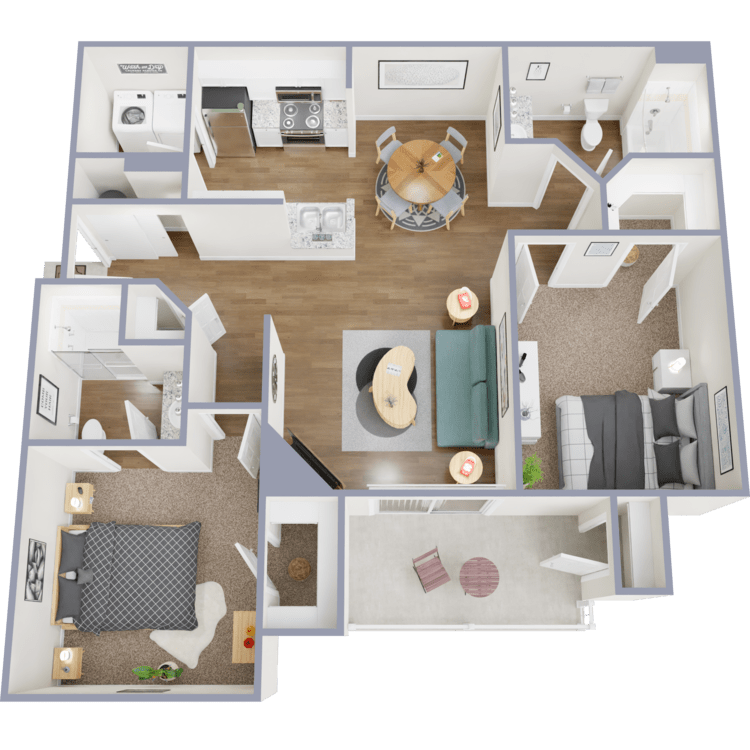
Oakmont
Details
- Beds: 2 Bedrooms
- Baths: 2
- Square Feet: 1002
- Rent: From $1728
- Deposit: Call for details.
Floor Plan Amenities
- Fully-Equipped Kitchen with Microwave
- Stainless Steel or Black Appliance Packages *
- Breakfast Bar
- Dining Room
- In-home Washer/Dryer
- Personal Patio or Balcony
- Walk-in Closets
- Plank Flooring
- Plush Carpeting
- Gas Fireplace *
- Vaulted Ceilings *
- Linen Closet
- Central Air and Heating
- Additional Storage Available *
- Disability Access *
- Cable Ready
* In Select Apartment Homes
Floor Plan Photos
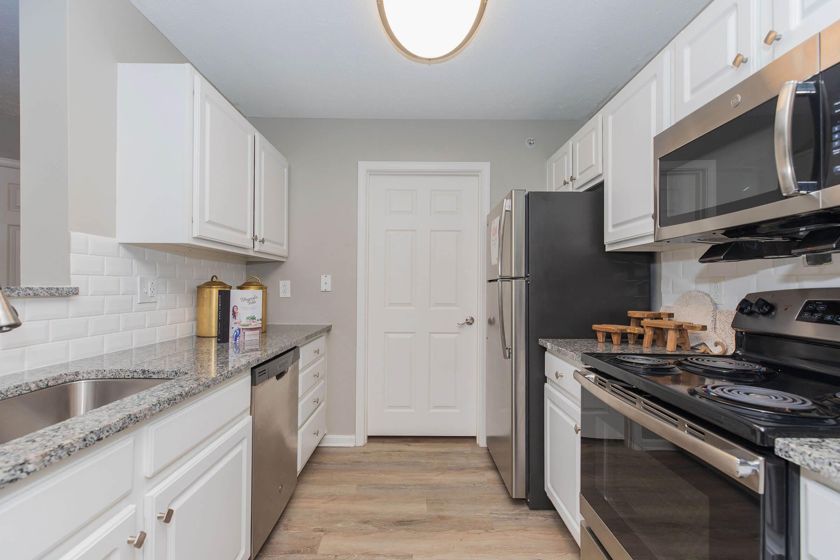
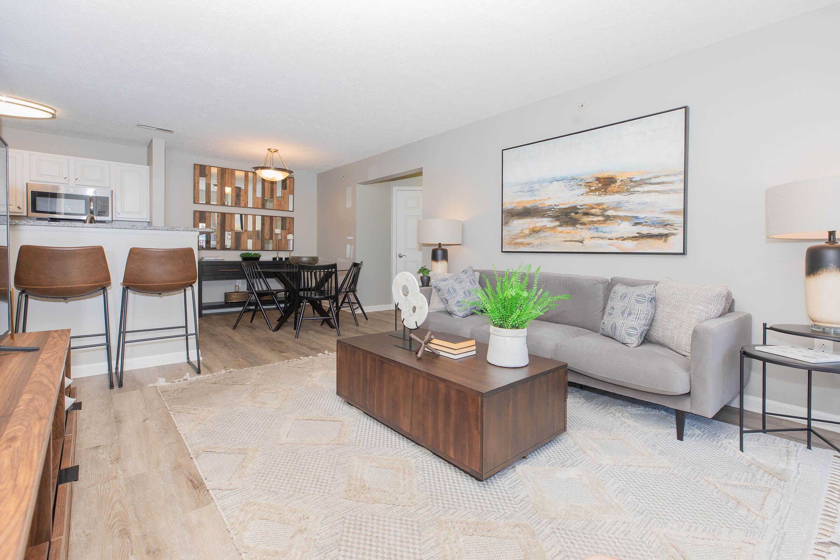
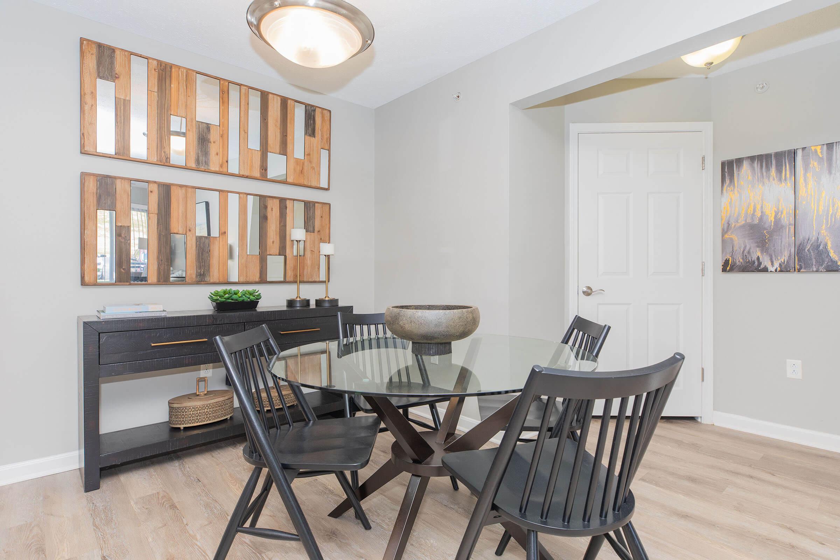
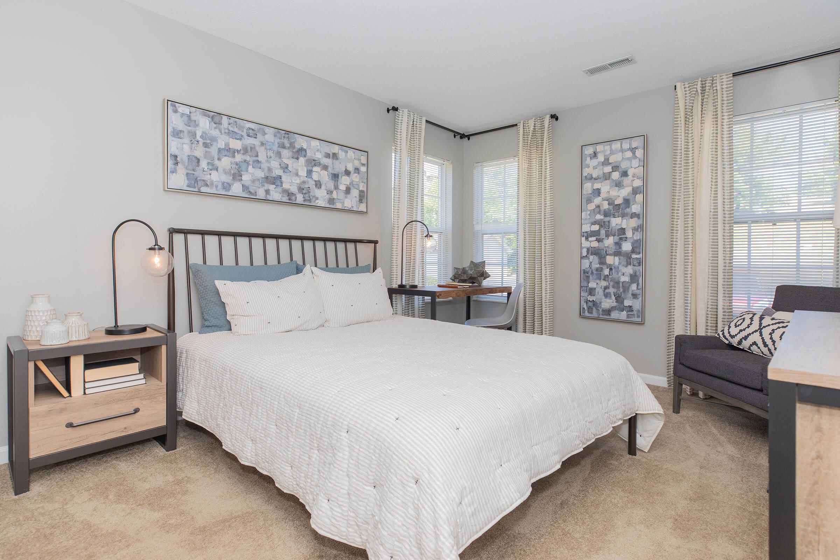
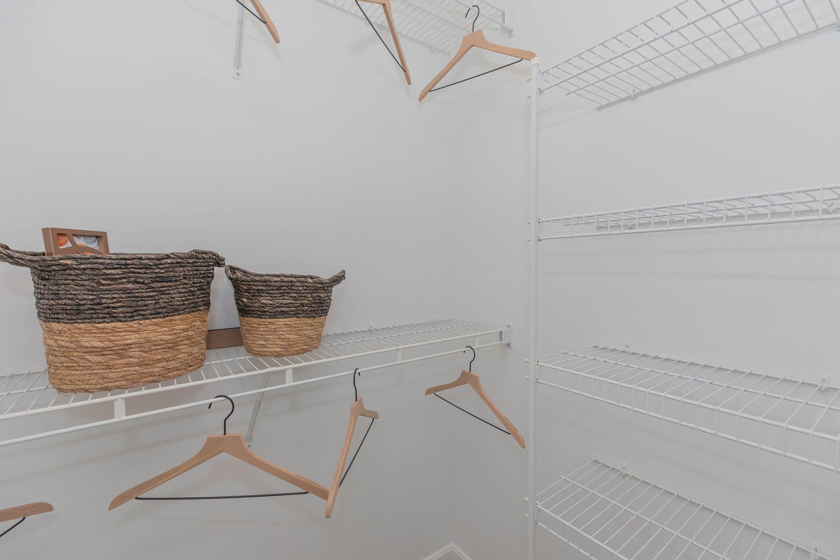
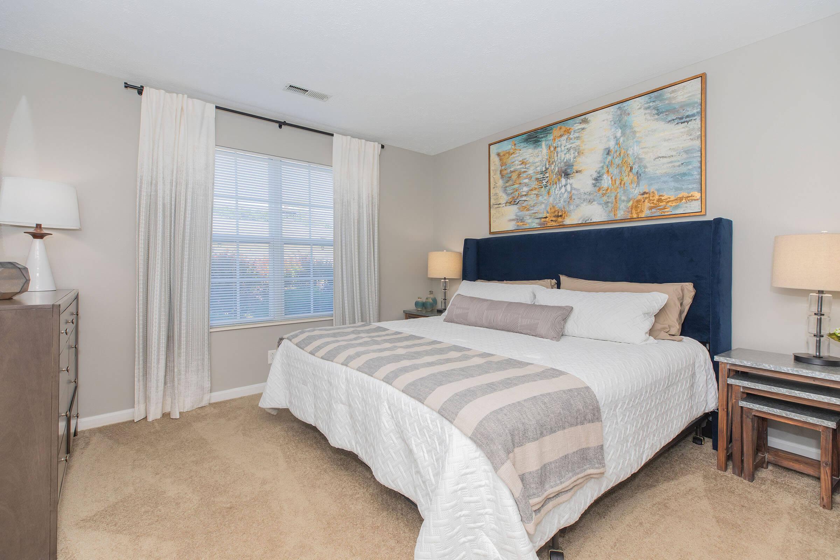
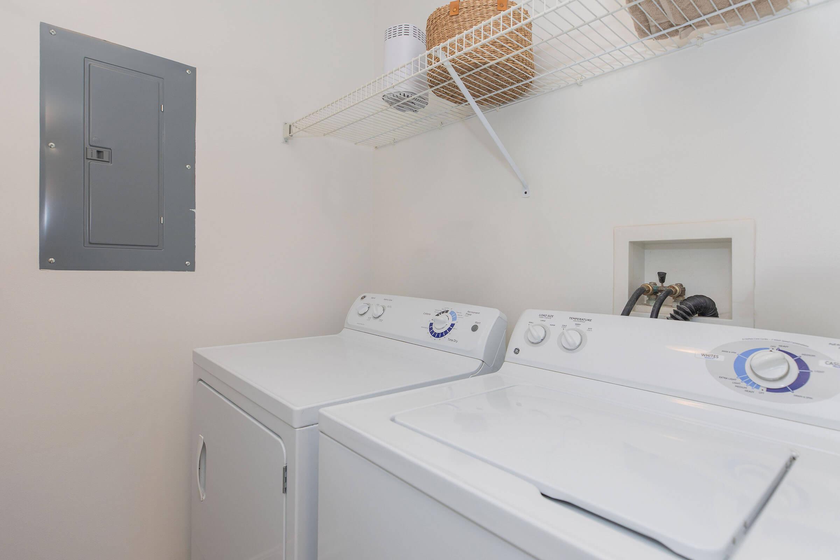
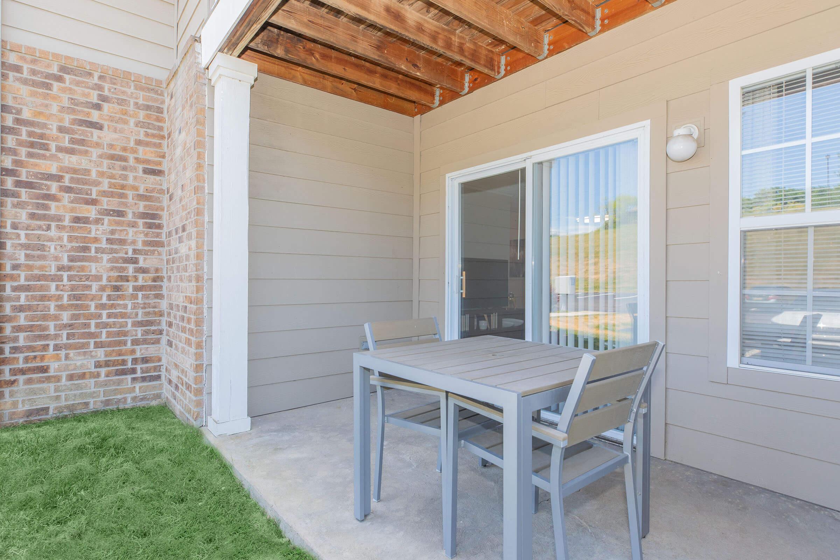
3 Bedroom Floor Plan
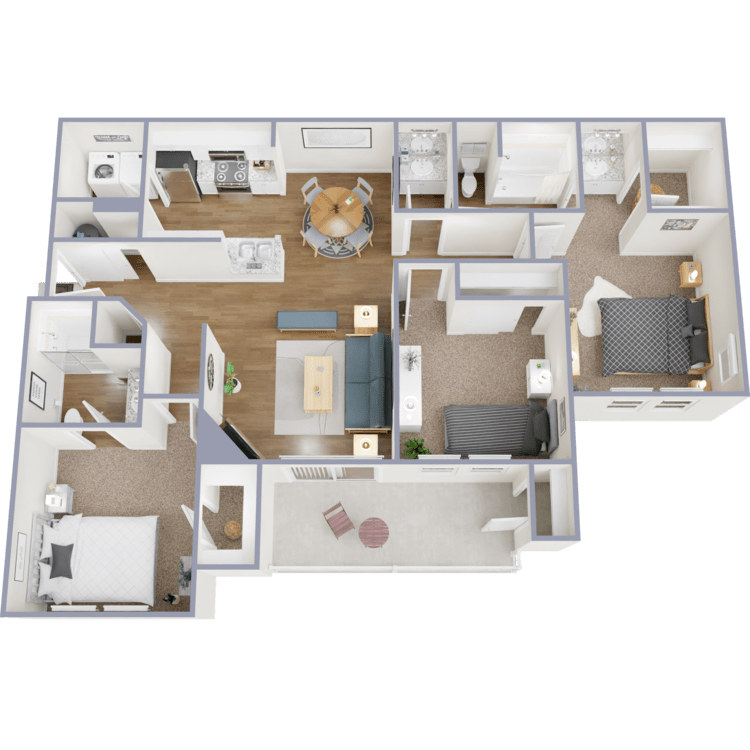
St. Andrew
Details
- Beds: 3 Bedrooms
- Baths: 2
- Square Feet: 1274
- Rent: From $2040
- Deposit: Call for details.
Floor Plan Amenities
- Fully-Equipped Kitchen with Microwave
- Stainless Steel or Black Appliance Packages *
- Breakfast Bar
- Dining Room
- In-home Washer/Dryer
- Personal Patio or Balcony
- Walk-in Closets
- Plank Flooring
- Plush Carpeting
- Gas Fireplace *
- Vaulted Ceilings *
- Linen Closet
- Central Air and Heating
- Additional Storage Available *
- Disability Access *
- Cable Ready
* In Select Apartment Homes
Show Unit Location
Select a floor plan or bedroom count to view those units on the overhead view on the site map. If you need assistance finding a unit in a specific location please call us at 412-819-1768 TTY: 711.

Amenities
Explore what your community has to offer
Community Amenities
- Heated Outdoor Swimming Pool with Sundeck
- Pet Friendly
- Residential Clubhouse with Business Center
- Lounge Area
- Fitness Center with Free Weights
- Car Care Area
- Bark Park
- Courtyard and Gazebo
- Picnic Area with Barbecue Grill
- Stunning Views*
- Garages Available*
- Off-Street Parking
- High speed Internet Access
- Package Receiving Service
- On-Site Management
- On-Site Maintenance
- Online Resident Payment System
- 24-Hour Emergency Maintenance
* In Select Apartment Homes
Apartment Features
- Fully-Equipped Kitchen with Microwave
- Stainless Steel or Black Appliance Packages*
- Breakfast Bar
- Dining Room
- In-home Washer/Dryer
- Personal Patio or Balcony
- Walk-in Closets
- Plank Flooring
- Plush Carpeting
- Gas Fireplace*
- Vaulted Ceilings*
- Linen Closet
- Central Air and Heating
- Additional Storage Available*
- Disability Access*
- Cable Ready
- Renovated Apartment Homes Available*
* In Select Apartment Homes
Pet Policy
Pets Welcome Upon Approval. Limit of 2 pets per home. Non-refundable pet fee is $300 per pet. Monthly pet rent is $35 per pet. No weight restrictions. Breed restrictions apply. *Breed restrictions include but are not limited to full or mixed breeds of: Akitas, Chows, Dobermans, Wolf Hybrids, Pit Bull/Staffordshire Terriers, and Rottweilers. Pet Amenities: Bark Park
Photos
Amenities
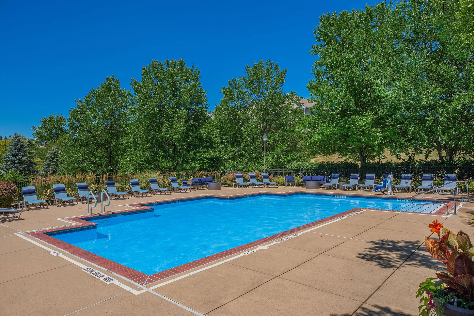
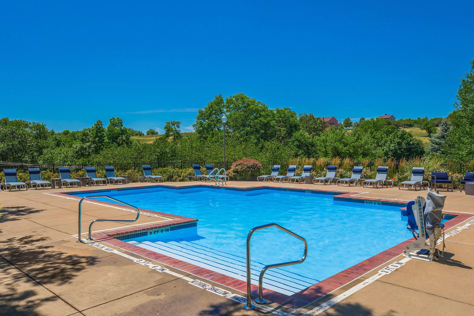
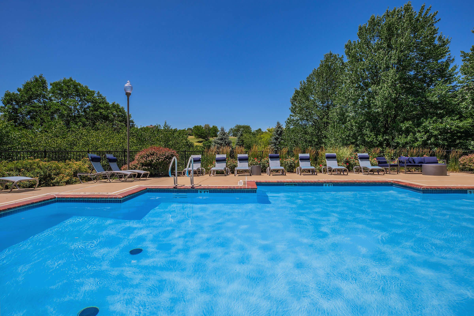
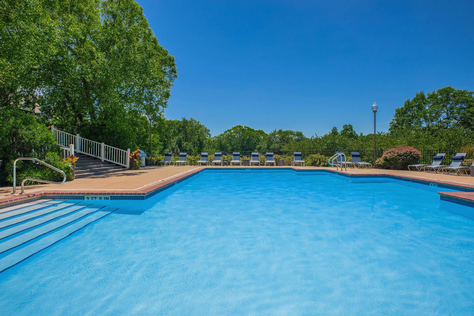
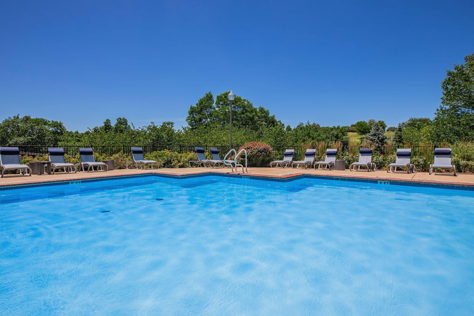
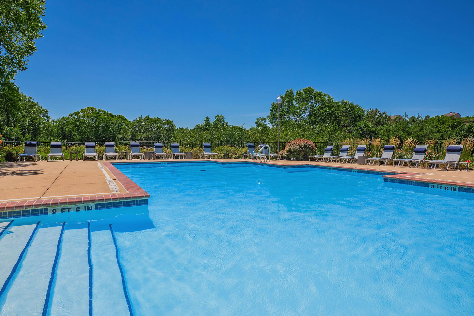
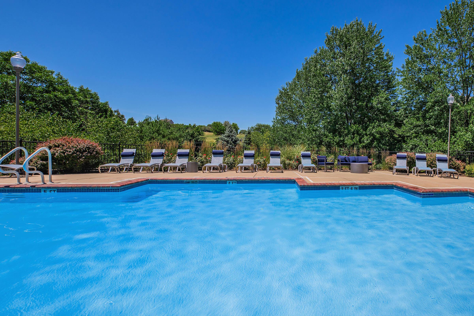
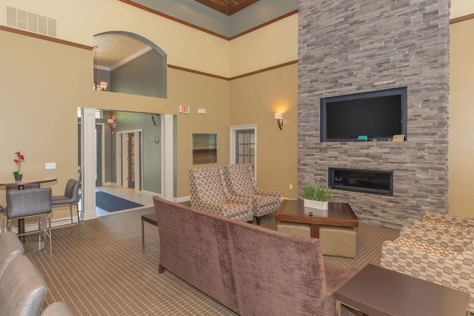
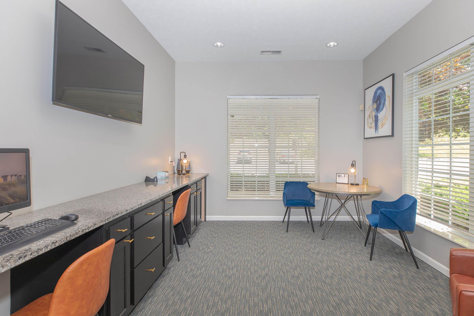
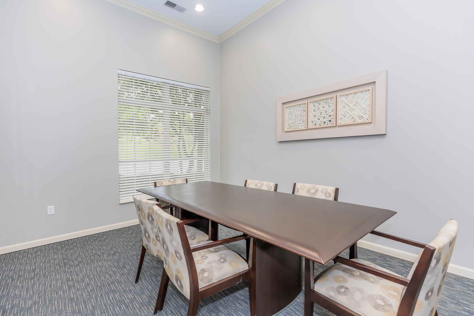
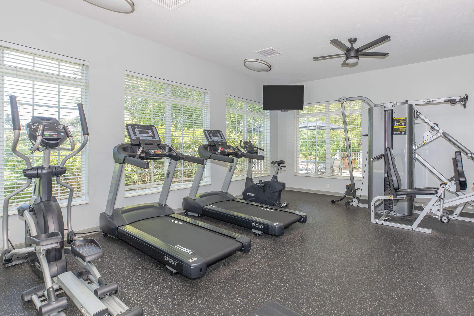
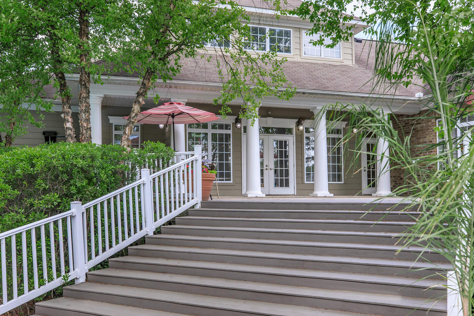
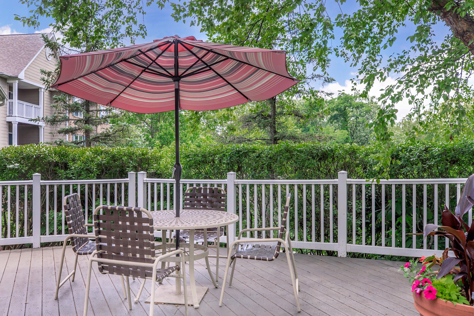
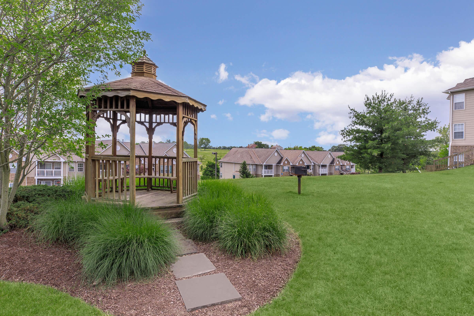
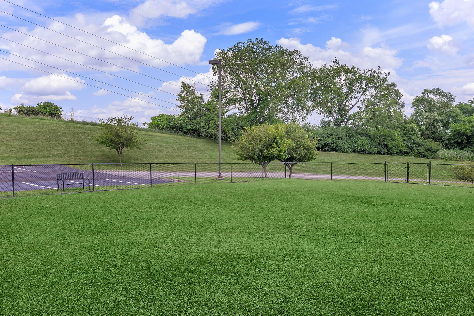
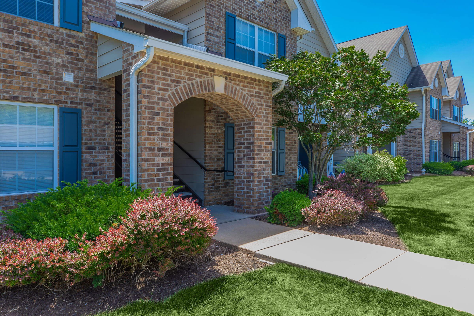

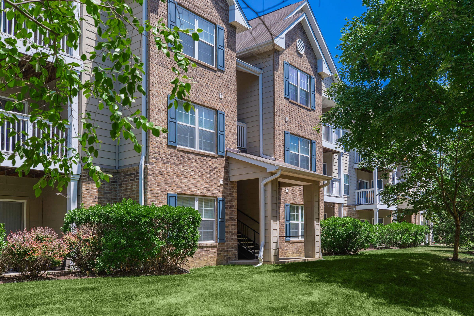
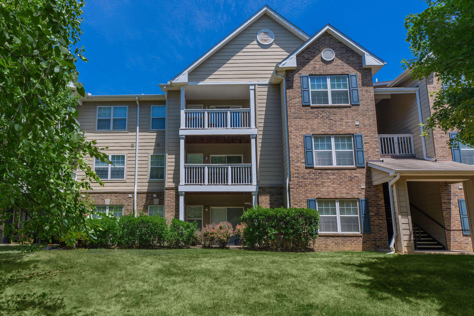
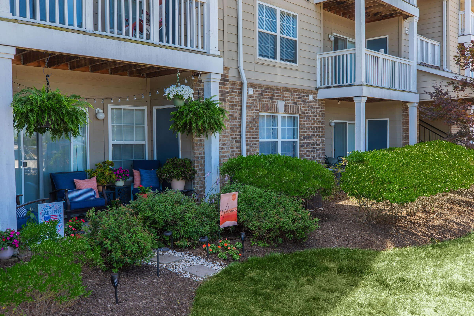
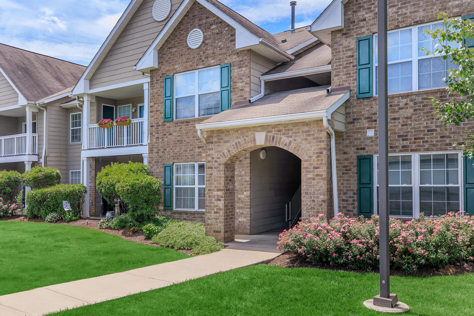
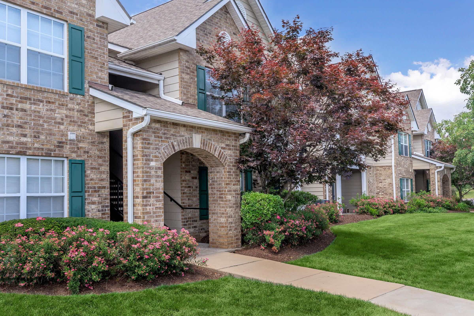
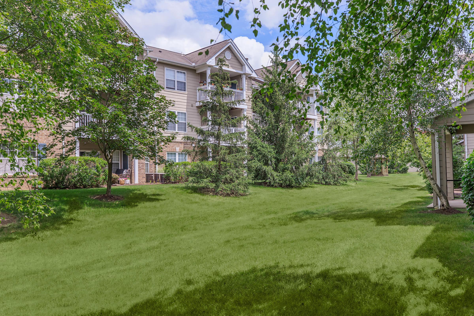
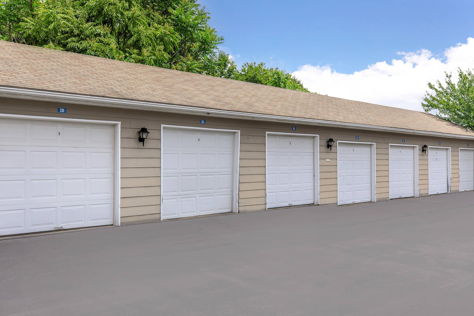
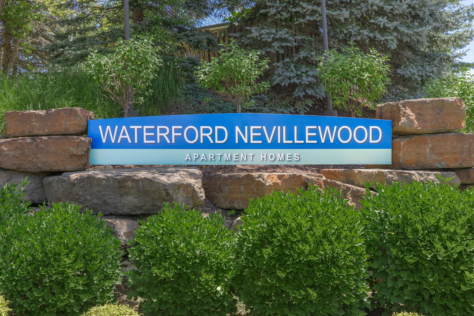
Oakmont








Neighborhood
Points of Interest
Waterford Nevillewood
Located 1900 Tee Court Presto, PA 15142Bank
Cafes, Restaurants & Bars
Elementary School
Entertainment
Fitness Center
Grocery Store
High School
Hospital
Library
Middle School
Park
Post Office
Restaurant
Salons
Shopping
University
Contact Us
Come in
and say hi
1900 Tee Court
Presto,
PA
15142
Phone Number:
412-819-1768
TTY: 711
Office Hours
Monday through Friday: 9:00 AM to 6:00 PM. Saturday: 10:00 AM to 5:00 PM. Sunday: Closed.